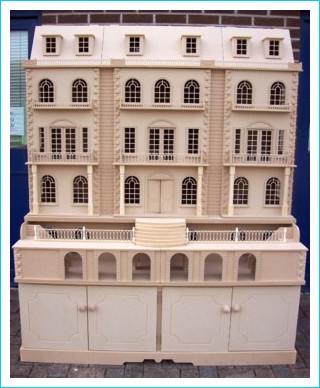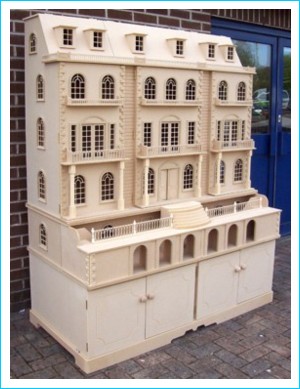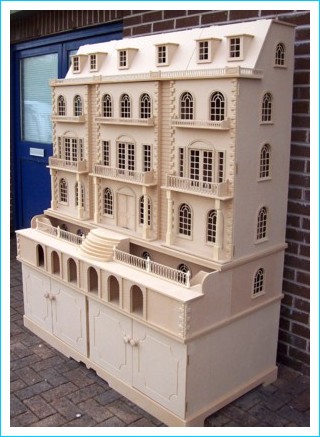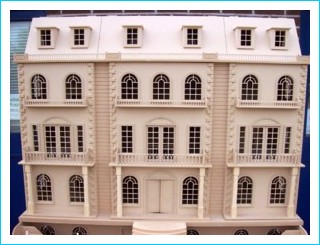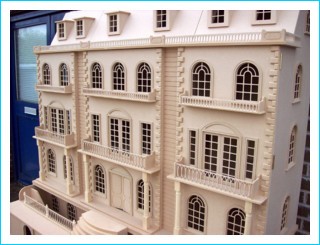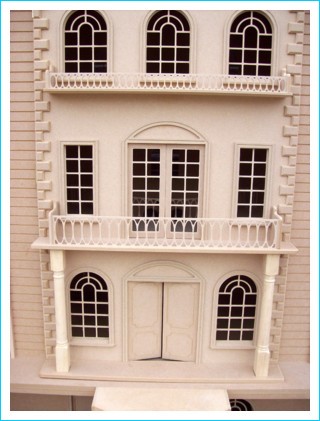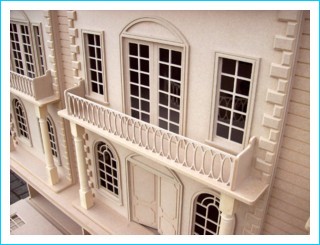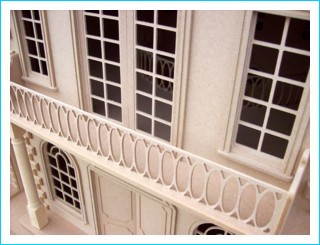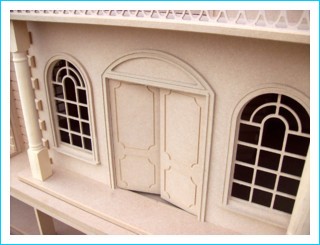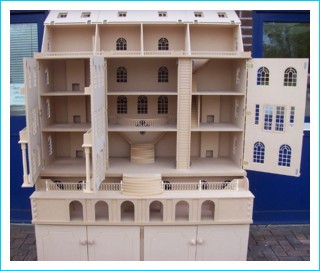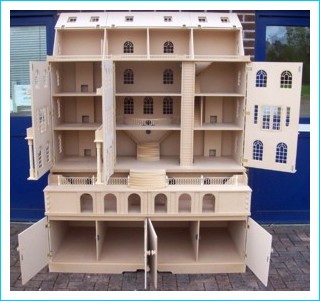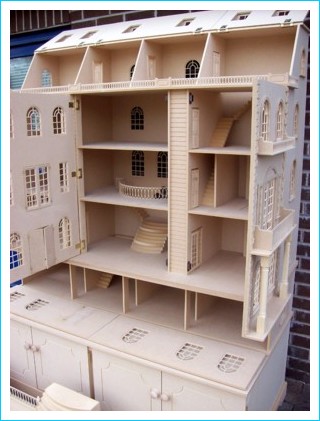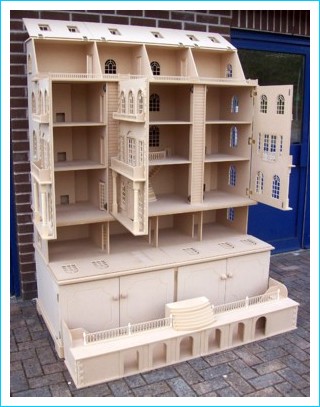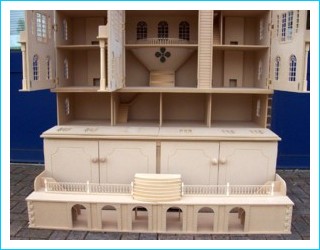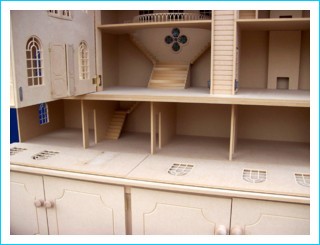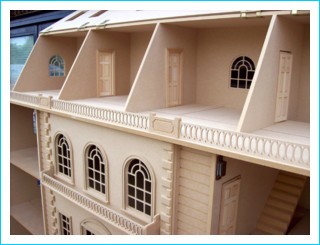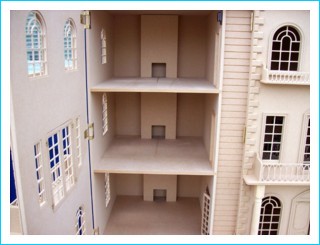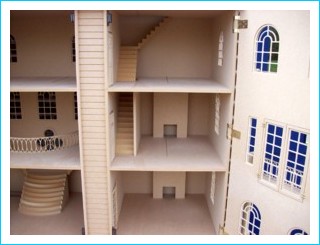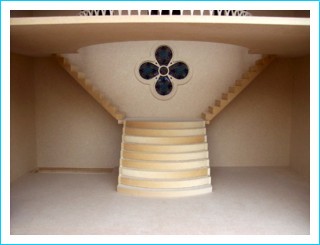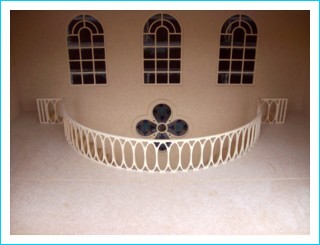|
|
|
Home - Shop - Fair Dates - Contact - About Us - T&Cs - Delivery - Largest 1:12 Dolls House - Customer Creations |
|
|
|
Ashcroft Hall |
||||
|
|
||||
|
Ashcroft Hall with basement and cabinet |
||||
|
Designed and built using the latest state of the art CAD drawing software and CNC
computerised technology This Georgian Mansion is based on the new Ashdean Hall. Ashcroft
Hall is 5 Feet wide and 74 Inches Tall. |
||||
|
|
||||
|
|
||||
|
|
||||
|
Ashcroft Hall |
||||
|
|
||||
|
|
||||
|
Ashcroft Hall Front Door Detail |
||||
|
|
||||
|
Ashcroft Hall Window and Balcony Details |
||||
|
|
||||
|
|
||||
|
|
||||
|
|
||||
|
|
||||
|
|
||||
|
|
||||
|
|
||||
|
|
||||
|
|
||||
|
|
||||
|
|
||||
|
|
||||
|
Ashcroft Hall Grand Starircase detail |
||||
|
|
||||
|
|
|
|
|
|
Submit your order by telephone or e-mail. We accept Visa/Mastercard payments.
|
|
Contact us |
|
|

