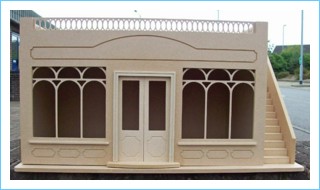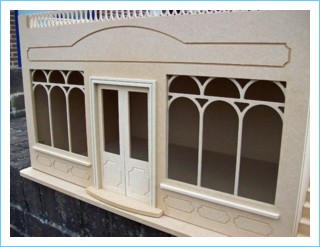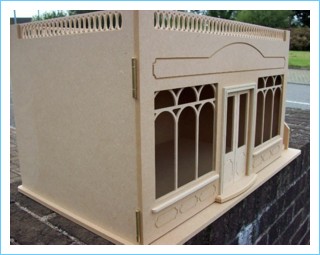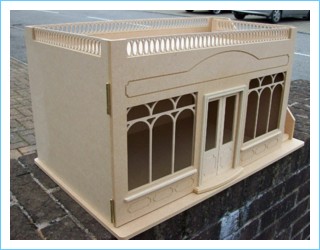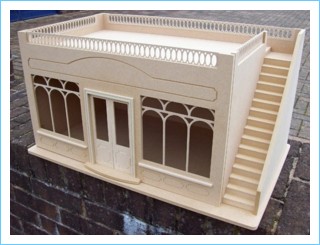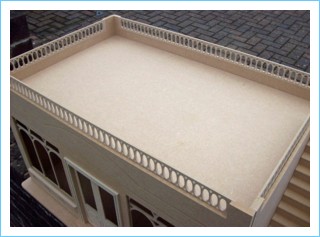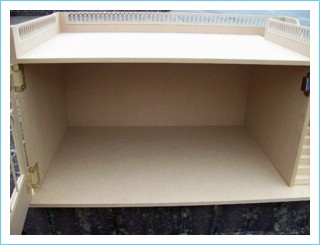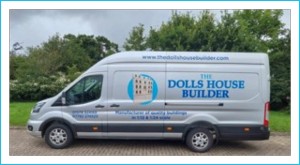|
|
|
Home - Shop - Fair Dates - Contact - About Us - T&Cs - Delivery - Largest 1:12 Dolls House - Customer Creations |
|
|
|
Cafe - Shop - Bar |
|||||||||||||||
|
|
|||||||||||||||
|
|
|||||||||||||||
|
|
|||||||||||||||
|
|
|||||||||||||||
|
|
|||||||||||||||
|
|
|||||||||||||||
|
|
|||||||||||||||
|
The Cafe - Bar - Shop kit is available to order. |
|||||||||||||||
|
|||||||||||||||
|
|
|
|
|
Submit your order by telephone or e-mail. We accept Visa/Mastercard payments.
|
|
Contact us |
|
|

